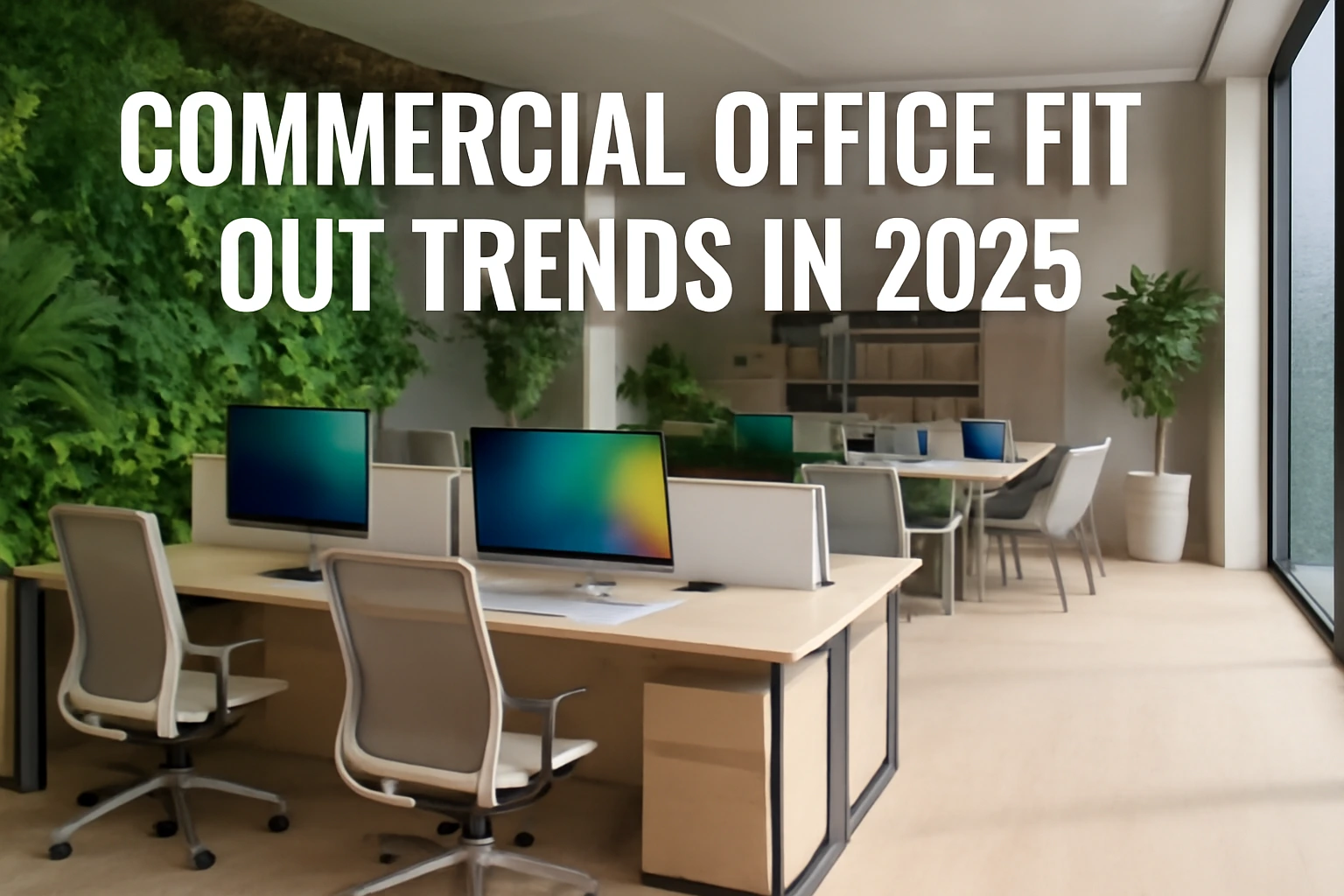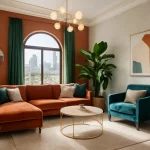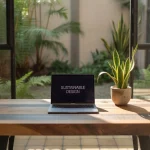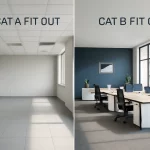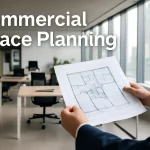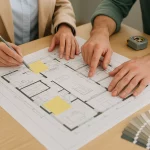In 2026, the way we work is evolving, and so are our offices. Today, a commercial office fit out is much more than just a fresh coat of paint or new desks. Now, it’s all about creating adjustable office spaces that are inspiring and tech-friendly. These spaces must help businesses thrive, gain new talent and increase productivity levels.
Now, you’ve stumbled upon this post because you were probably searching ‘commercial office fit out’ or ‘office fit-out costs’ in the Google search bar, right? Or perhaps you were thinking of moving to a new office, refurbishing an old one or simply curious about what’s ‘in’ these days.
To answer all your queries and address all your curiosities, we thought we’d create this blog where we can walk you through the latest ideals, actionable tips and the trends that you must know for an amazing commercial office fitout.
Understanding Commercial Office Fit Out
If we’re going to get anywhere with this topic, we must understand a commercial office fitout first. It is the process of transforming an empty or outdated office space into a fully functional, branded space that meets all the business requirements. Now, this may include everything from installing walls and floors to incorporating smart tech, furniture and other features.
The objective is to create a space that supports your tea, reflects your company’s culture as well adapting to your business as it grows.
Commercial Office Fit Out Trends 2026
Here are some of the most important commercial office fit out trends in 2026 that you must know and seek inspiration from:
Biophilic & Wellness Design
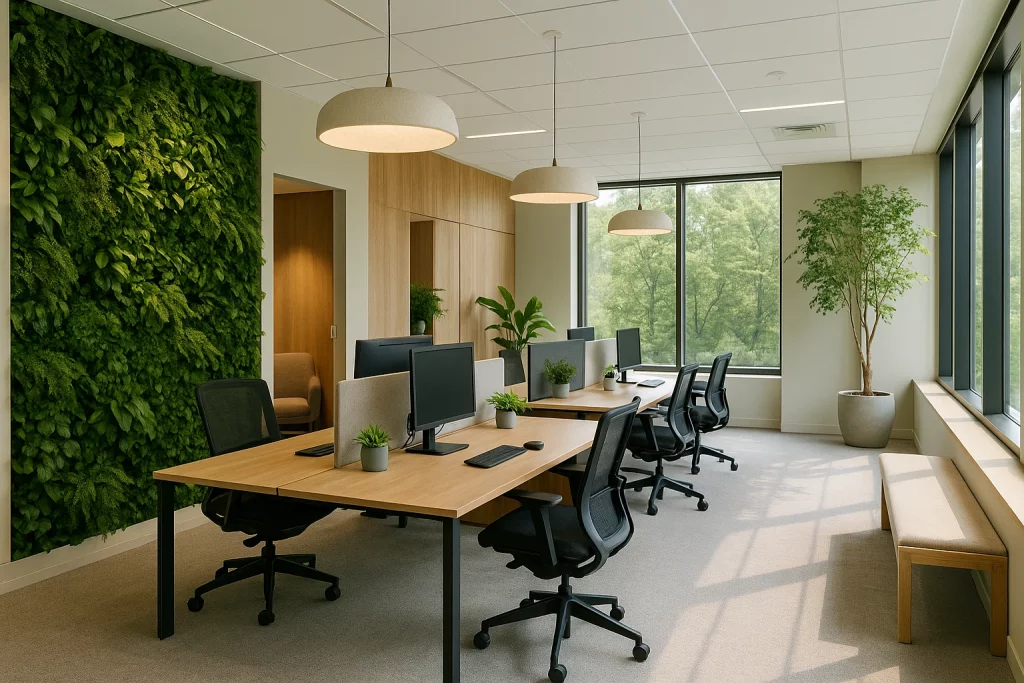
This design brings nature indoors and is considered more than just a trend. This design has proven to increase the well-being and productivity of employees. Biophilic design elements like living walls, natural light and organic materials are now must-have features in office design and fit out. And wellness features like quiet rooms, ergonomic seating and even onsite gyms are also on the rise.
Hybrid & Flexible Workspaces
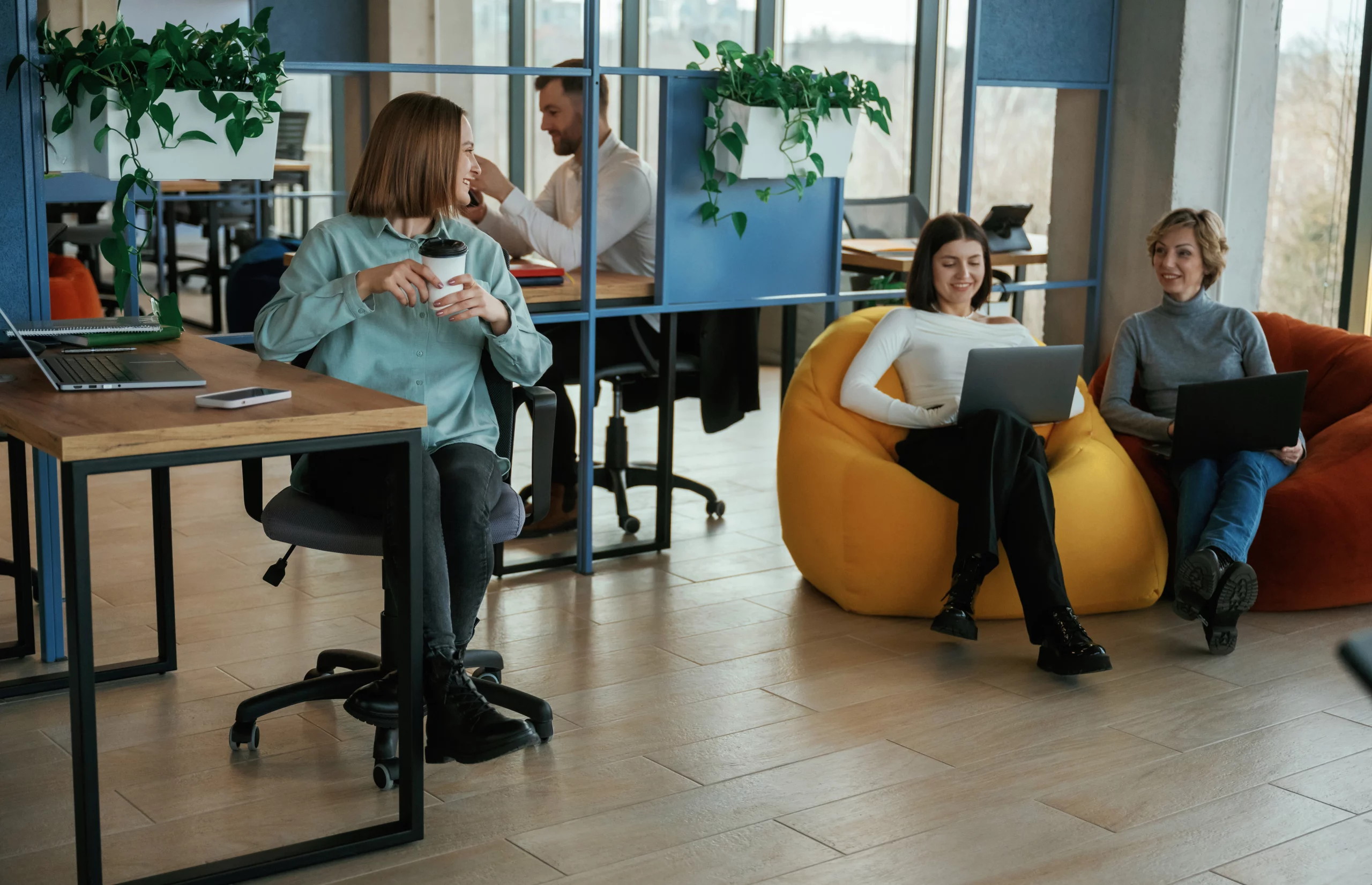
The hybrid work setting is here to stay. Modern office fit-out projects are now prioritizing flexibility in their office designs. When you think of flexibility, you think of hot-desking, modular furniture and zones for collaboration, focus and relaxation. Adaptable layouts allow spaces to be reconfigured quickly to suit changing team sizes or new work styles.
Integration of Technology
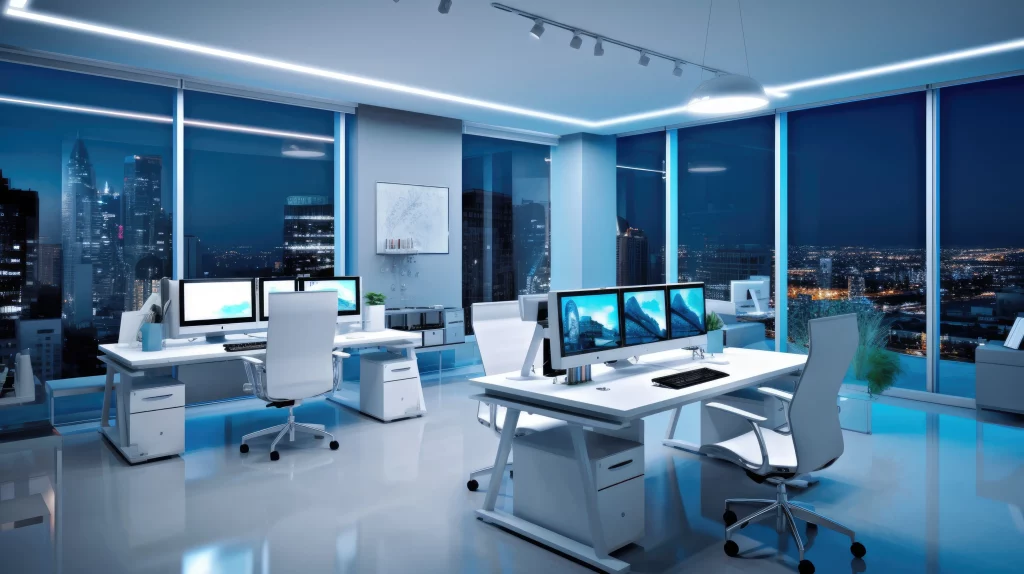
Smart office are on the rise and they are the future. Smooth integration of technology like wireless charging, automated lighting, climate control and advanced video conferencing features keep teams connected and efficient. In 2026, you can expect office fit-out projects to include more IoT devices and data-powered solutions for space management.
Sustainability & Eco-Friendly Materials
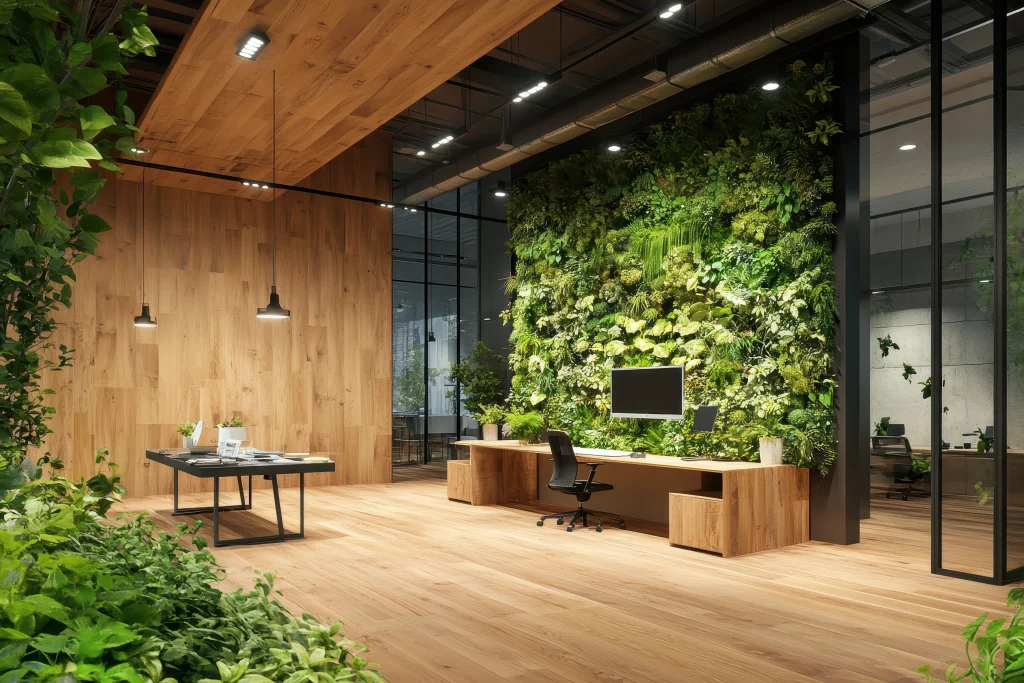
Sustainability isn’t just a buzzword anymore. It’s a business imperative as companies are now selecting recycled and locally sourced materials for their interior office fitout. Energy-efficient systems, water-saving fixtures and green certifications are increasingly common. These things have helped businesses reduce their carbon footprint and appeal to eco-conscious clients and employees.
Inclusive & Accessible Design

The modern offices of today must work for everyone. You can expect to see more step-free access, wider walkways, adjustable desks and sensory-friendly spaces in the latest office fitout and refurbishment projects.
Office Fit Out Costs in 2026
“How much will it cost?” So, this question must have been lingering on your mind ever since we started this blog, right? Because this question has been on top of every business owner’s mind as well. Now, office fit-out costs can vary widely, depending on the location, size and the level of finish.
In 2026, the average office fit out costs globally are around $1,950 per square meter with a range of $770 to $3,790 per square meter. Again, these costs depend on the region and project complexity. For free consultation, you may contact The Reliable Interior Design, a best fitout company in dubai.
The key factors impacting office fit out costs include materials labor, integration of technology, sustainability features as well as the speed of delivery.
Here’s a tip: Always have a contingency plan in place in your budget for unexpected expenses. Get several quotes from experienced office fit-out contractors to ensure you’re getting value for money.
Office Fit Out Checklist
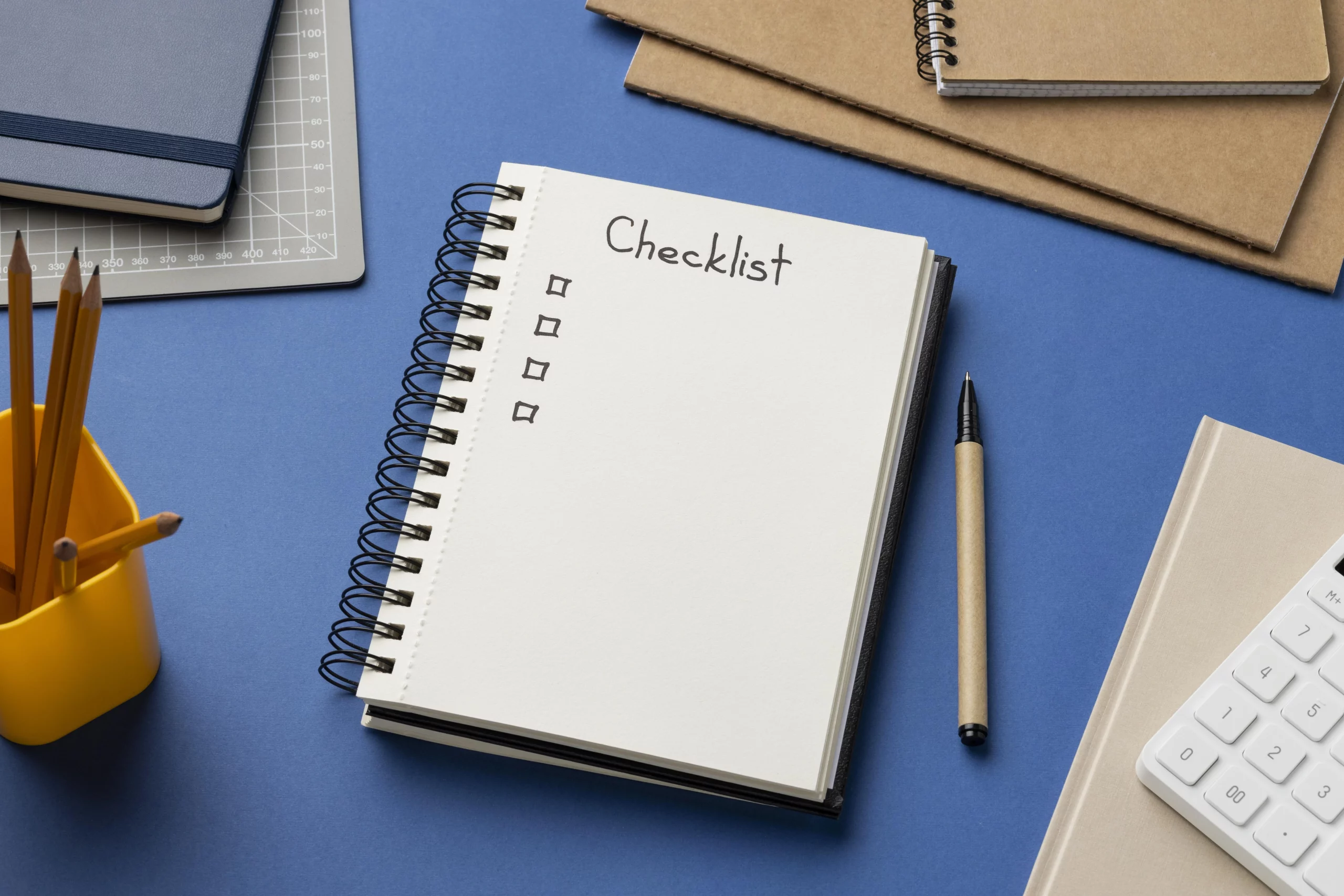
The start of a commercial office fit out must begin with careful planning. So this is a practical office fit out checklist that can guide your project:
Define Your Objectives
Do you know what you want at the end of the office fitout? Do you know what your business goals and objectives are? What do you want to achieve? Is it more collaboration, better branding or improved well-being?
Set Your Budget
Factor in all costs, which may include construction, furniture, tech and of course, a contingency.
Select Experts
Choosing the right team will have a direct impact on your office design project. Make sure you work with experienced partners for design, construction and project management.
Measurements
Assess your space by measuring everything, identifying key challenges and plan for your business’ future growth.
Engage Stakeholders
Involve employees in this process for better feedback and input as they are the ones who will have work in the office space every day.
Make Flexibility Your Priority
Select modular furniture and adaptable layouts for a more flexible office space design.
Incorporation of Technology
In 2026, you have to plan an office design that caters to technology. So plan for the present and future tech requirements.
Prioritize Well-Being
Make sure you prioritize your employees’ well-being by including biophilic elements, ergonomic furniture and wellness zones.
Plan for Sustainability
Select eco-friendly materials and energy efficient systems as they’re good for our planet and save you a lot of money.
Test & Refine
Test new layouts or features before full rollout.
Tips for a Smooth Office Fit Out and Refurbishment
Here some hacks for a smooth office fitout and refurbishment that you can incorporate in your next project:
· Clear Communication – Make sure your team is informed at every stage of the process as transparency minimizes any chances of confusion or unnecessary delays.
· Minimize Disruption – If you’re refurbishing your present office, then schedule noisy or disruptive work outside business hours.
· Stay Flexible – Make sure you’re ready to adjust your plans if new requirements or challenges arise in the middle of the process.
· Keep Track of Progress – Make sure you monitor the progress of the project via regular site visits and updates. This will help keep your project on track.
· Plan for Move-In – Allow some time for cleaning and the IT setup before your employees return.
How To Make It Work For Your Brand
Your office space is more than just a place of work. It’s a powerful branding tool where business takes place on a daily basis. A carefully thought-out office interior fit out should reflect your company’s values, its culture and its vision. You must use color, art or materials to communicate your brand’s story.
Branded meeting rooms, reception areas and breakout spaces can leave a lasting impression on clients and visitors.
How To Balance Aesthetics & Function
A great interior office fit-out strikes the right kind of balance between visual beauty and its functionality. Select materials and finishes that are durable and easy to maintain. Make sure you invest in quality lighting. Choose natural lighting wherever possible. And adjustable artificial lighting elsewhere.
Oh, and do not forget or overlook the importance of acoustics. The sound-absorbing panels, carpets and soft furnishings help reduce noise and create a more relaxing environment to work in.
When is the Best Time for an Office Fit Out Upgrade?
How do you know your business is ready for an office fit-out and refurbishment? Read the following pointers:
· Your office no longer supports hybrid or flexible work settings.
· Employee satisfaction or productivity is declining.
· The space looks outdated or doesn’t reflect your brand.
· You’re expanding, downsizing or rebranding.
· You want to improve sustainability or accessibility.
If you can relate to any of these abovementioned points, then it’s time you must start planning your commercial office fitout.
Important Office Fit-Out Checklist
Don’t forget to go through this office fit-out checklist to keep your project on track:
· Accurate space measurement and requirement analysis
· The careful planning of budget
· Design & layout concepts
· Technology integration plan
· Sustainability strategy
· Accessibility review
· The selection of furniture & finishes
· Set project timeline & milestones
· Communication plan
· Post-completion review
Commercial Office Fit Out Trends To Watch For Future
Here are some of the future office fitout designs that you can take inspiration from:
Data Driven Design
Smart sensors and analytics are helping businesses understand how commercial spaces are used, leading to more effective and responsive designs.
Experience-Friendly Workspaces
Office nowadays are quickly becoming destinations, not only places of work. You can expect more features, hospitality-inspired features and spaces that improve a sense of community.
Hyper Personalization
From adjustable desks to customizable lighting and climate, employees are now getting more and more control over their office environment.
As We Conclude…
A commercial office fit out in 2026 is about so much more than just aesthetics. It must be adaptable, tech-friendly and has to be sustainable. The design and features should also be employee-first and meet your business objectives.
So, whether you’re starting from scratch or planning a new office fitout and refurbishment project, this guide should help you, inspire you and keep you on track.

