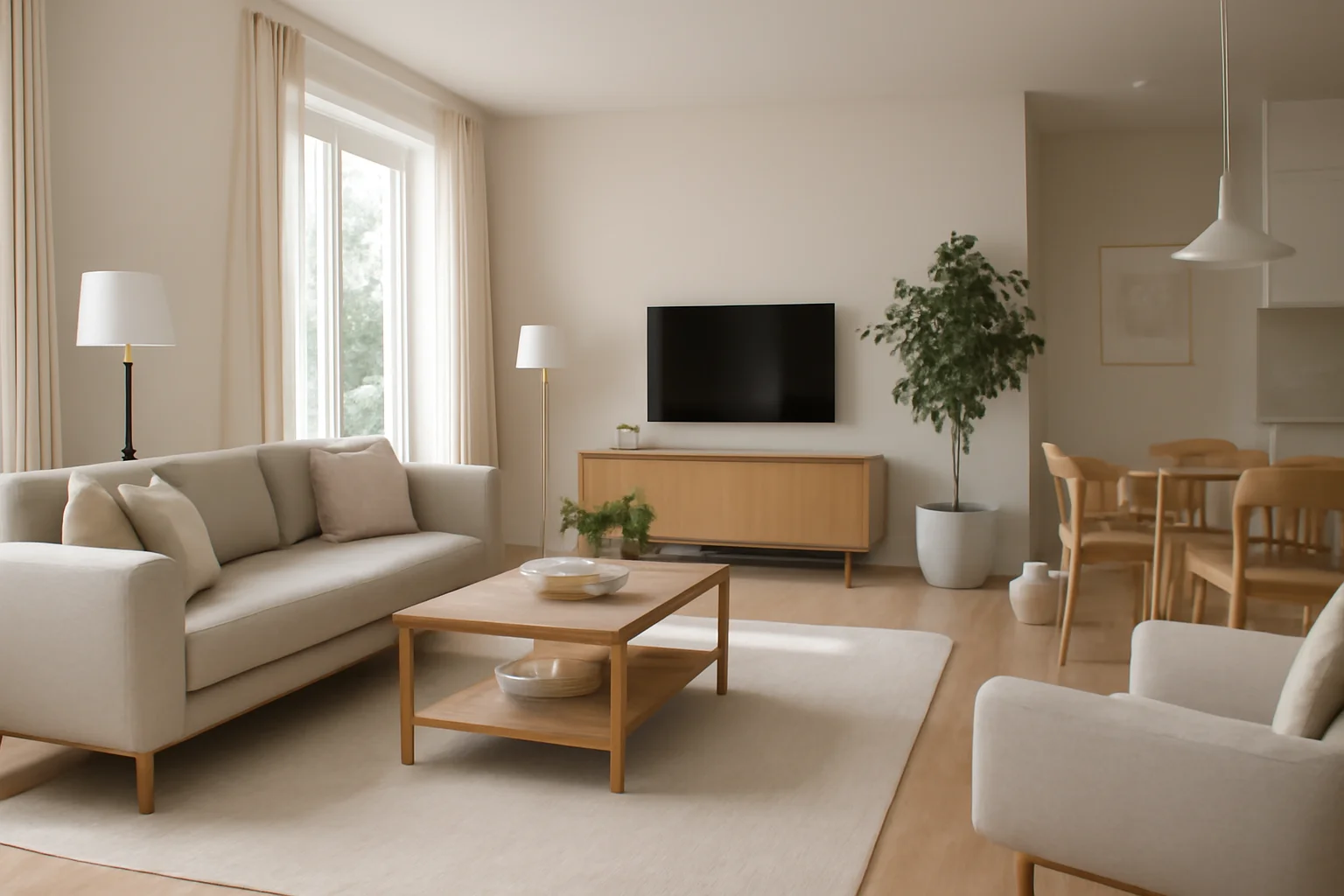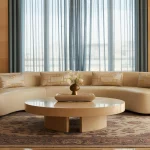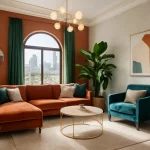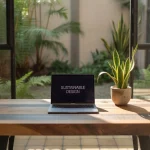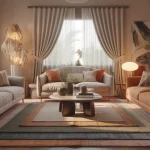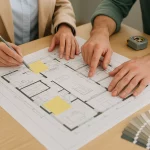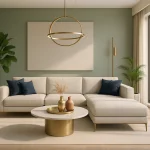When you walk into a room or a home that feels just right, where every room flows effortlessly and every corner seems carefully placed, that’s the magic of residential space planning. So, whether you’re moving into a new place, renovating your existing house or just collecting ideas for your home in the future, you must understand how to plan your home’s layout.
And in the world we live in today, where every square foot, every inch counts, understanding how to plan the layout of a house has never been more important. So, we thought we’d create a blog just for you where we could understand the world of interior design space planning a bit better.
What is Space Planning for Interior Design?
Before we dive into the topic, we must answer the fundamental question first…what is space planning? To put it simply, space planning is the process of organizing and planning the furniture, fixture and functional zones within a room or an entire home. This is done to maximize the aesthetics as well as the efficiency of the space.
And when we’re talking about residential space planning, it’s about making sure every inch of your home serves a purpose while still feeling cozy and comfortable. Interior space planning involves analyzing how a space will be used and who will use it. It also includes how to arrange elements to support daily activities.
It’s not simply about fitting as much furniture in a room as possible. But it’s also about creating the perfect sense of balance that makes your home the place you love to be.
What’s the Importance of Residential Space Planning?
Let’s try and understand why residential space planning is so critical…
· Maximize Functionality
Every area has a defined function which makes daily living easier and more enjoyable.
· Improve Flow
Logical pathways and clear circulation help you in moving round your home easily.
· Improve Comfort
The careful placement of furniture and fixtures increase the level of comfort and usability.
· Improve Aesthetics
A well-organized space seems more inviting, cozy and comfortable.
· Increase Value
Homes with smart layouts attract higher resale values in today’s world.
See, when you invest your time and effort in space planning for interior design, you’re creating a home that works for you.
What are the Principles of Effective Space Planning?
Here are some principles that make effective space planning and might even help you transform your home…
Function & Zoning
Every home has different zones, right? These zones may include social (living room, dining room), work (kitchen, office), private (bedrooms and bathrooms) and then storage (closets and cabinets). Good residential space planning makes sure that these zones are clearly defined and flow effortlessly into one another. For example, kitchens are usually placed near dining areas and bedrooms are grouped around shared bathrooms for convenience.
Circulation Patterns
The smoothness of the flow is key. That is something that makes or breaks the space planning of a residential place. You must avoid blocking pathways with furniture and make sure there is enough space to move comfortably between rooms and zones. Diagramming also helps. Try it. Using bubble diagrams or floor plans help you visualize and refine these patterns before making final decisions.
Scale & Proportion
Choose furniture that fits the size of your room. Oversized pieces can overwhelm a small space, while tiny items might get lost in a large room. Remember, balance is key in interior design space planning.
Flexibility & Adaptability
Modern homes of today need spaces to serve multiple functions. So, you should consider modular or multi-purpose furniture that can adapt as your needs evolve.
Storage Solutions
Smart storage options are the way to go. For example, built-in shelves, under-bed drawers or vertical cabinets keep your home organized without cluttering the space.
How should you begin your Residential Space Planning Project?
If you’re ready to get started, then here’s a step-by-step guide for you to start your space planning for interior design…
Assess Your Requirements
Think about how you live. Do you need a play are for kids? Do you need a quiet nook for your reading? Or perhaps you need a home office? List down your priorities and it’ll help you design a space that fits your lifestyle.
Measure Everything
Measuring everything accurately is critical. Measure your walls, windows and doors for you know your furniture will fit in quite comfortably.
Sketch a Floor Plan
Make sure you draw your rooms to scale on graph paper or just use a digital tool. Mark out the doors, windows and major features. Treat this as your canvas for experimenting with different layouts.
Experiment with Layouts
You should try different furniture arrangements. And when you’re doing it, take into account how people will move through the space and how each area will be used. Don’t be scared to rearrange until it feels just right.
Choose Multifunctional Furniture
Furniture that serves more than one purpose is great for maximizing space, especially in smaller homes or apartments. Storage ottomans and sofa beds are great examples.
Kitchen Space Planning
The kitchen is almost always the busiest part of the house. And this makes kitchen space planning so crucial. Here’s how you can make your kitchen both functional and inviting…
· Work Triangle Rule
Position the sink, stove and refrigerator in a triangle for effective workflow.
· Use Vertical Space
Install shelves or hanging racks to keep counters clear.
· Organize Cabinets
Use pull-out shelves and dividers for easy access to all things important.
· Comfortable Distances
Make sure you keep all the main fixtures within comfortable reach, i.e. 42 – 48 inches apart.
Remember, a well-planned kitchen saves time, reduces clutter and makes cooking a pleasure.
Bathroom Space Planning
Now, bathrooms might be small in size but smart bathroom space planning can make them feel spacious and luxurious.
· Choose Space-Saving Fixtures
Wall-mounted sinks and toilets free up floor space.
· Vertical Storage
Use shelves, medicine cabinets or towel racks to keep things organized.
· Zoning
Divide the bathroom into clear zones for bathing, washing and storage.
· Lighting
Use a mix of ambient lighting for a more soothing yet functioning space.
Which Common Errors to Avoid in Residential Space Planning
Even the best intentions can lead you into pitfalls and mistakes. Here are some mistakes you should avoid…
· Overcrowding
A lot of furniture makes a room feel cramped. Leave enough space for movement.
· Ignoring Lighting
Natural and artificial lighting are crucial to a comfortable and cozy space.
· Neglecting Storage
The lack of storage leads to clutter. So, plan for both, open and closed storage options.
· Forgetting Scale
Make sure the size of the furniture matches with the room’s proportions.
Room-by-Room Tips for Interior Space Planning
Living Room
· Arrange seating to encourage conversation and relaxation.
· Use area rugs to define zones.
· Choose a focal point, like a fireplace or TV, and arrange furniture around it.
Bedroom
· Position the bed for easy access and privacy.
· Use under-bed storage or wall-mounted nightstands to save space.
· Keep pathways open for comfortable movement.
Home Office
· Select a desk that fits the room without crowding it.
· Position near a window for natural light.
· Keep cables and supplies organized with trays or baskets.
The Benefits of Professional Residential Space Planning
While DIY planning is fun, working with a professional designer can take your home to the next level. Professionals bring expertise in layout, color, lighting and furniture selection. They help make sure that your home is both beautiful and functional. They can also help you avoid costly mistakes and make the most of your budget.
Make the Most of Your Home
Residential space planning is the foundation of a comfortable, organized, and beautiful home. By understanding what space planning is and applying the principles of interior design space planning, you can create rooms that work for you and your family, no matter the size or style of your space. And if you’d like professional help, Reliable Interior Design in Dubai, boasting over 12 years of experience, 500+ completed projects, can guide you through each step effortlessly. From kitchen space planning to bathroom space planning, every detail matters. So grab a tape measure, sketch out your ideas, and start transforming your home with smart, effective space planning today! When you’re ready to bring your vision to life, Contact Us to get started.

